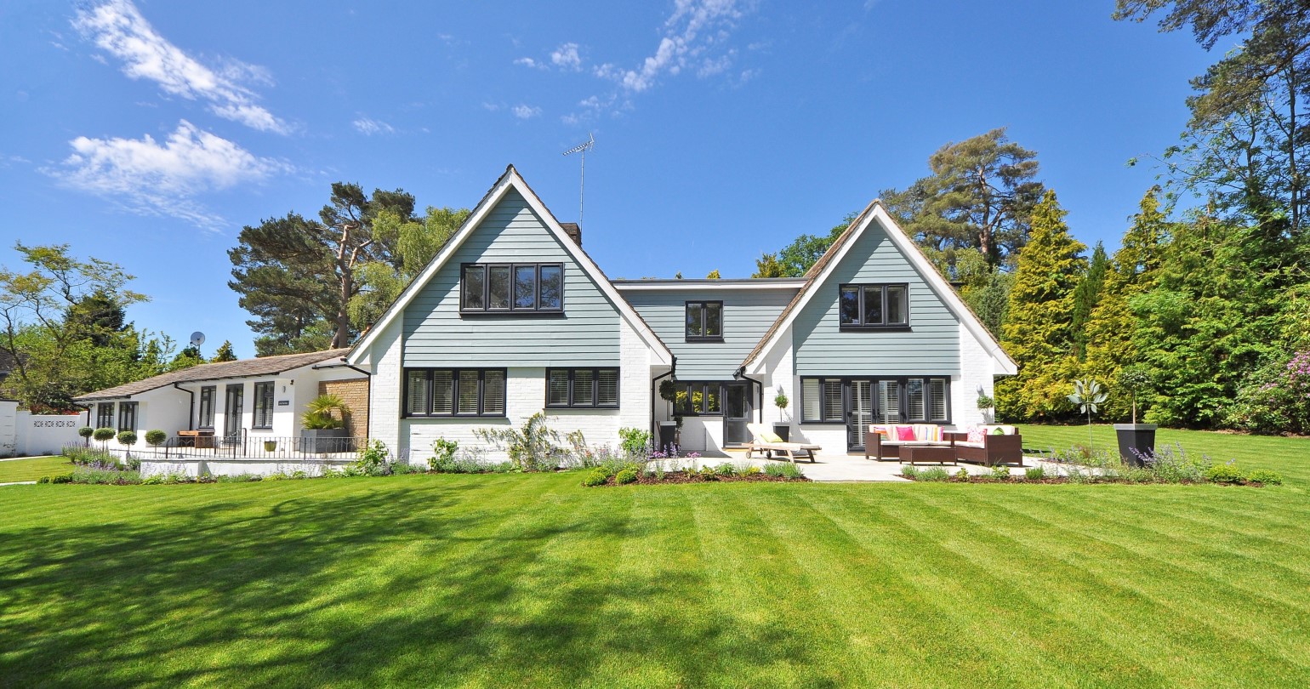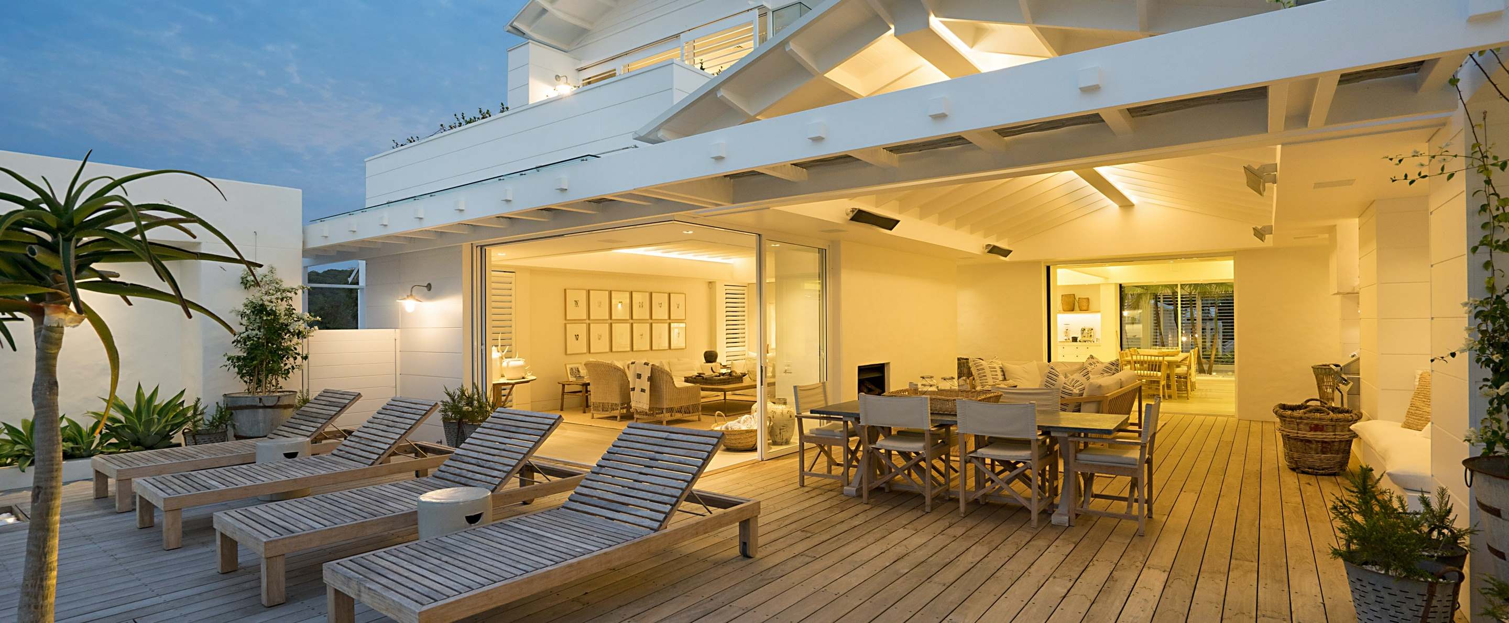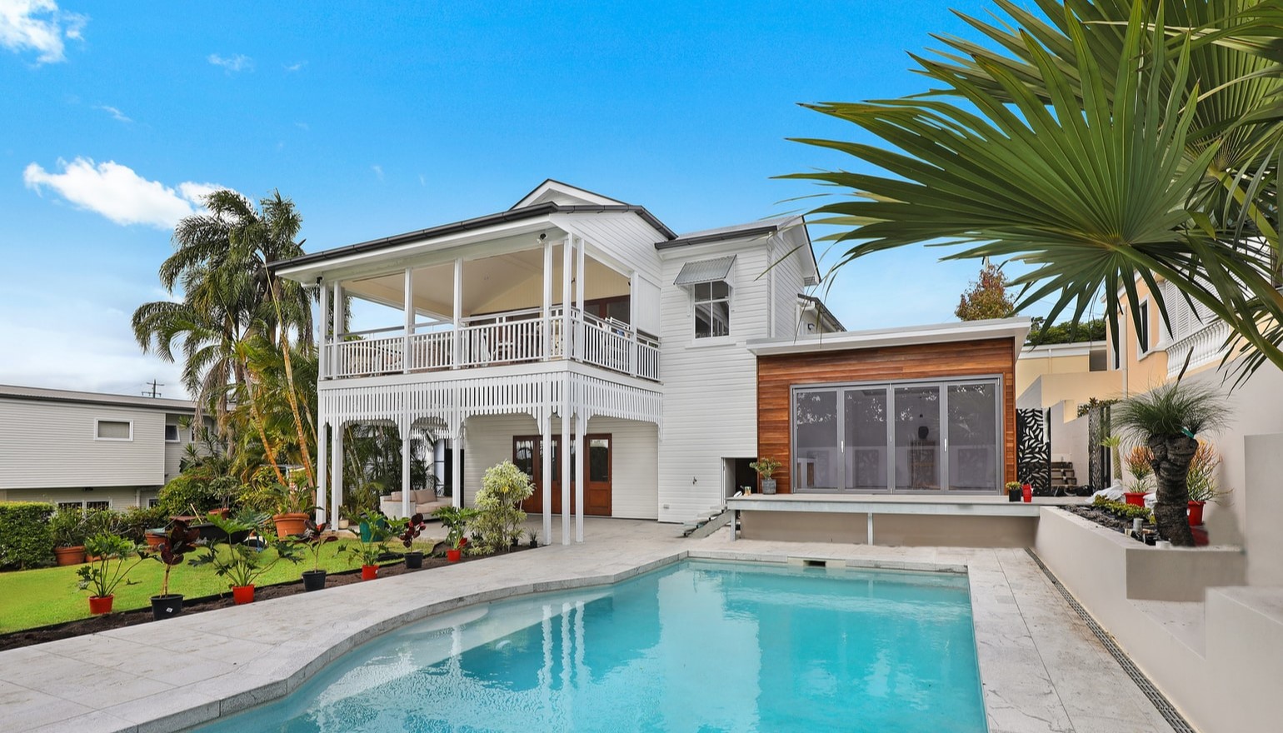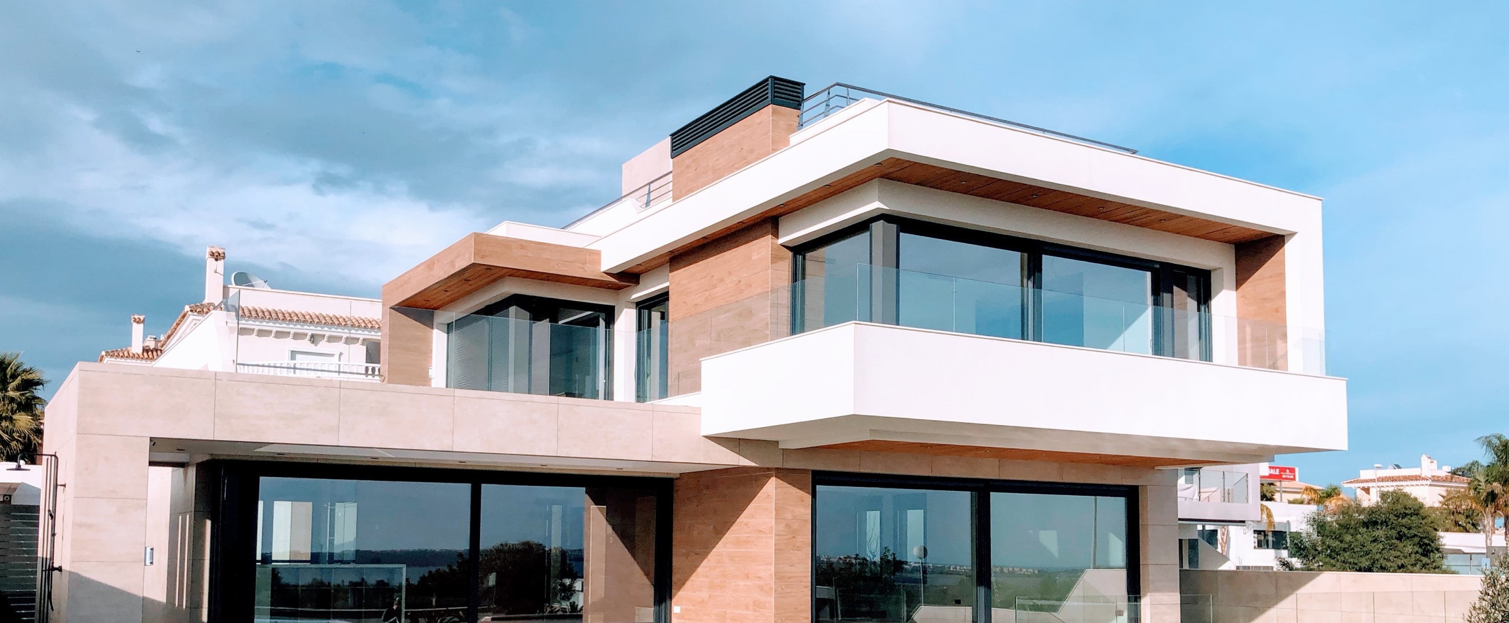Vegas 55 Plus - Las Vegas 55 Plus Communities
Find your perfect home in a 55+ community in Las Vegas. Choose from exclusive, peaceful neighborhoods with a range of amenities to suit any lifestyle.
Our expert team will provide comprehensive insight into 30 active adult retirement communities in the most desirable areas. Receive custom community and home details based on your specific preferences.


Are you ready to find your dream community? Lenny Martin has more than 22 years of experience as a realtor in Las Vegas. Having lived here since 1989, he has seen first-hand the growth and development of the area. Lenny specializes in both the resale homes and new home construction, working with buyers and sellers in adult retirement 55+ communities in Las Vegas.
By carefully listening to your community and lifestyle preferences, Lenny will help determine your must-haves and guide you through your various options. For example, do you golf? Do you play tennis? Is it important for you to have a state-of-the-art fitness center? Do you prefer an indoor or outdoor swimming pool? Does your new neighborhood need to have a community center with a library, kitchen, and conference room?
At Vegas 55+ we understand this next chapter of your life is an important one and we recognize that the details matter.
55+ communities in Las Vegas offer many benefits for active retirees.
Community Safety and Security: Many of the 55+ communities in Las Vegas NV are located inside secure, guard-gated subdivisions. You can feel safe knowing they contain state-of-the-art private security features including parking lot lighting, smoke detectors, and fire alarms.
Exteriors Have Minimal Maintenance: As a result of the way HOA fees are set up in active adult communities, many of the exterior maintenance items are taken care of - This typically includes any common areas and amenities. Most likely, the only area you will be responsible for taking care of is your yard, but there are communities where even backyard landscaping maintenance is performed by HOA.
Neighbors of a Similar Age: Living in a 55+ community means that everyone around you will also be retired, living a similar lifestyle, have common interests, and share a similar age. For those looking for friends to socialize with, especially in the outdoors, this can be a significant feature.
Quiet Community Environment: You can expect your active adult community to be quiet and peaceful. While grandchildren are allowed to visit, the visits are usually short and infrequent, and children must follow the rules of the neighborhood.
Las Vegas Amenities: Active adult communities are filled with amenities for you to enjoy either alone, with your partner, or with friends. There is something to do every day, which means you don’t need to worry about getting bored or trying to find ways to fill your time
A 55+ community is an adult retirement community for those who are at least 55-years-old. These communities cater to active adults, providing a variety of amenities such as a clubhouse, fitness center, outdoor or indoor pool, tennis courts, pickleball, bocce ball courts, library, kitchen, game room, BBQ area, walking trails, billiards, and a golf course. With Vegas 55+ you can choose from more than 30 55+ communities in Las Vegas.
These communities cater to the specific needs of active, retired adults. Depending on the specific neighborhood, they can consist of single-family homes, condominiums, or townhomes. They are often located in desirable areas with proximity to restaurants, shopping, and parks.
Retirees often decide to live in a 55+ community for several reasons. Some retirees want the community aspect - a neighborhood or gated-community with other individuals or couples who are the same age and live the same type of lifestyle. These areas are always quiet and peaceful, which appeals to most retirees. This type of community also tends to appeal to those who want to live an active lifestyle - These communities often provide a wide variety of amenities (such as pools, tennis courts, a golf course, pickleball, walking trails, and more).
Another reason active adult communities are popular among retirees is low-maintenance or maintenance-free exteriors. These services are often provided and included in the monthly HOA community dues. The specific maintenance covered will depend on the community you choose.
55+ communities in Las Vegas offer a large variety of amenities. Depending on the location you choose, these can include a clubhouse, fitness center, outdoor or indoor pool, tennis courts, pickleball, bocce ball courts, library, kitchen, game room, BBQ area, walking trails, billiards, and a golf course. There are also plenty of opportunities for group activities and social gatherings. How much or how little you participate in is completely up to you.
Las Vegas is consistently ranked as a leading retirement community destination for active adults. This is largely due to the warm weather that allows for year-round golfing, no state income tax, an abundance of world-class restaurants, entertainment, and live sports events, making it a desirable location for retirees who want to spend time outdoors. Your realtor, Lenny Martin, will help you choose from a diverse selection of 55+ communities in Las Vegas and the surrounding area, ensuring you select the one with the activities and HOA rules that are best for your needs.
Choosing a 55+ community in Las Vegas is an important decision. Your Vegas 55+ Realtor, Lenny Martin, will ask you a series of specific questions to help guide you through the community selection process. Some good starting points include asking yourself the following questions: Do you prefer an indoor pool or outdoor pool?
How many amenities do you prefer? Typically the more amenities provided, the higher the monthly HOA fee.
Is it important that the fitness center has state-of-the-art equipment?
Do you golf?
Do you play tennis?
Does your new neighborhood need to have a community center with a library, kitchen, and conference room?
Do you prefer to be centrally located to shops and restaurants?
Additionally, some communities set the minimum age requirement at 50+, whereas others require an age of 60+.
No, when using a real estate agent with Vegas 55+, the agent is paid by the seller. This means there is no cost to you.
No, there is no charge to use Vegas 55+. We are compensated through referral fees from our Partner Agents. Additionally, we do not accept funds from any builders or advertisers.
You can reach us directly at 702-275-7717. Alternatively, you can complete our online contact form and we will be in touch within 1 business day.
If you are the legal guardian of an adult child 18-years-old or older, the individual might be able to live with you. This depends on the specific bylaws of the retirement community. Typically children under the age of 18-years-old are not allowed to become permanent residents. For more information, please contact us at 702-275-7717.
Yes! This is one of the most common questions clients have when meeting with us. Your grandchildren are allowed to visit you, but they do need to follow the rules of the community. Chances are there will be several other grandparents in your community who also at times will have their grandchildren visit. They are not allowed to become permanent residents. This typically means grandchildren can visit for anywhere from 30 to 90 days total over the course of a year.
The specific maintenance covered and the monthly HOA fees will depend on the community you choose. In general, HOA fees cover the costs associated with common areas. This includes the pools, fitness facilities, kitchen, golf course, tennis courts, elevators (if applicable), walls, roofs, fences, and any additional exteriors of common areas, and sometimes utilities such as water fees and garbage disposal.
Your Vegas 55+ Realtor will be able to provide you with the complete details of HOA fees for each community, as well as a history of how the fees have changed over time in each community. This provides you with a snapshot of what you can expect in fees when you purchase your new home, as well as what you can expect in the future with those fees.
This depends on the specific rules in your 55+ community in Las Vegas. Some communities might specifically state that no renting is permitted at any time - This is in large part due to the fact that when you live in an active adult community, there are shared amenities and specific lifestyles that everyone is paying to have.
However, some communities might state that renting is permitted as long as the minimum rent period criteria is met or that the renters meet a specific age requirement.
Your Vegas 55+ Realtor can go over the bylaws with you for each community to ensure it’s a good fit, should you decide you want to rent out the home in the future.
When it comes to deciding whether you should rent or buy when you retire, the major factor to consider is how long you plan on staying in your home. Is this going to be a long-term place for you? If so, it will most likely financially benefit you to buy a home rather than paying rent.
Additionally, many 55+ communities in Las Vegas do not allow rentals. So if you want the added benefits of living in a community with active adults in your age group, you will most likely need to buy your home.
Pets are often allowed in 55+ communities in Las Vegas. However, the number of pets (and types of pets) will depend on the specific community you choose. If you have any specific questions regarding your pet, please feel free to contact us at 702-275-7717. We are more than happy to answer your questions and provide any necessary details to help you make an informed decision for this next chapter of your life.
The rule states that at least 80% of the homes in a community must be occupied by at least 1 person age 55 or older. Does that mean that the other 20% of homes can have residents under the age of 55? Not necessarily, since each community determines its own policy by allowing some flexibility in case the age issue comes up.
Looking for the perfect place to retire? 55+ communities are popular for those looking for the ideal community and housing in your senior years. Also known as age-restricted communities, retirement, active adult or age-qualified communities, 55+ communities in Las Vegas offer multiple benefits that you’ll be hard-pressed to find anywhere else.

A 55+ community is specifically for adults who are 55-years-old or older. Residents can choose from either single-family homes, condominiums, or townhomes. These communities are often located within walking or biking distance (or a short drive) to popular restaurants, shopping, and outdoor recreational activities.
One of the most important features of these communities is that they cater to active adults and therefore, provide endless amenities such as outdoor and indoor pools, tennis courts, a fitness center, pickleball and bocce ball courts, a library, community kitchen, and BBQ area, billiards, and a golf course.
An age-qualified community provides you with a peaceful environment to fit your lifestyle.

Are you ready to find your dream community? Lenny Martin has more than 23 years of experience as a realtor in Las Vegas and Henderson. Having lived here since 1989, he has seen first-hand the growth and development of the area. Lenny specializes in both resale homes and new home construction, working with buyers and sellers in adult retirement 55+ communities in the greater Las Vegas area.
By carefully listening to your community and lifestyle preferences, Lenny will help you determine your must-haves and guide you through your various options. For example, do you golf? Do you play tennis? Is it important for you to have a state-of-the-art fitness center? Do you prefer an indoor or outdoor swimming pool? Does your new neighborhood need to have a community center with a library, kitchen, and conference room?
We understand this next chapter of your life is an important one and we recognize that the details matter. With Vegas 55+ you can easily choose from more than thirty 55+ communities in Las Vegas and Henderson.
Get Started Today
Call Us at 702-275-7717
55+ communities cater to active adults, providing a variety of amenities such as a clubhouse, fitness center, outdoor or indoor pool, tennis courts, pickleball, bocce ball courts, library, kitchen, game room, BBQ area, walking trails, billiards, and a golf course. You can also choose from single-family homes, condominiums, or townhomes.
Age-restricted communities appeal to retirees for multiple reasons - many people prefer a gated or guard community where their neighbors are couples who are the same age and live an active lifestyle.
Another reason active adult communities are popular among retirees is maintenance-free exteriors. These services are often provided and included in the monthly HOA dues.
With vegas55plus.com you can choose from more than thirty 55+ communities in the most desirable areas of Las Vegas and Henderson.
Las Vegas is consistently ranked as a leading retirement community destination for active adults which isn’t surprising, considering the year-round warm weather, some of the best golfing in the country, no state income tax, and easy access to world-class restaurants, entertainment, and live sporting events. Las Vegas 55+ communities provide all the features you would want in a retirement community. Many subdivisions are guard gated, making them safer and protected by private security. Exterior maintenance within these areas is also provided, making life easy, and providing you with one less thing to worry about. Last but not least, these relaxing Las Vegas neighborhoods are filled with amenities for active adults, so there will always be something to do.

A 55+ community should be a place of relaxation while also providing a wide range of activities that fit your interests. Common amenities that retirees tend to prefer in their community include (but are not limited to):
A good starting point when deciding which age-restricted community is best for you is to ask yourself a question - how many and what kind of amenities do you prefer. Typically the more amenities provided, the higher the monthly HOA fee. Additionally, some communities set the minimum age requirement at 50+, whereas others require an age of 60+, which is something else to consider when selecting your community.

Most Las Vegas 55+ communities have two specific rules:
These rules will vary depending on the Las Vegas retirement community you choose.
A Las Vegas 55+ retirement community should be a place of relaxation while also providing a wide range of activities that fit your interests as an active adult. It should also provide a certain level of safety within the community (such as a gated community), exterior maintenance services within the facility, and adults of a similar age (specifically 55 years old or older). Common Las Vegas amenities that retirees tend to prefer in their community include (but are not limited to):